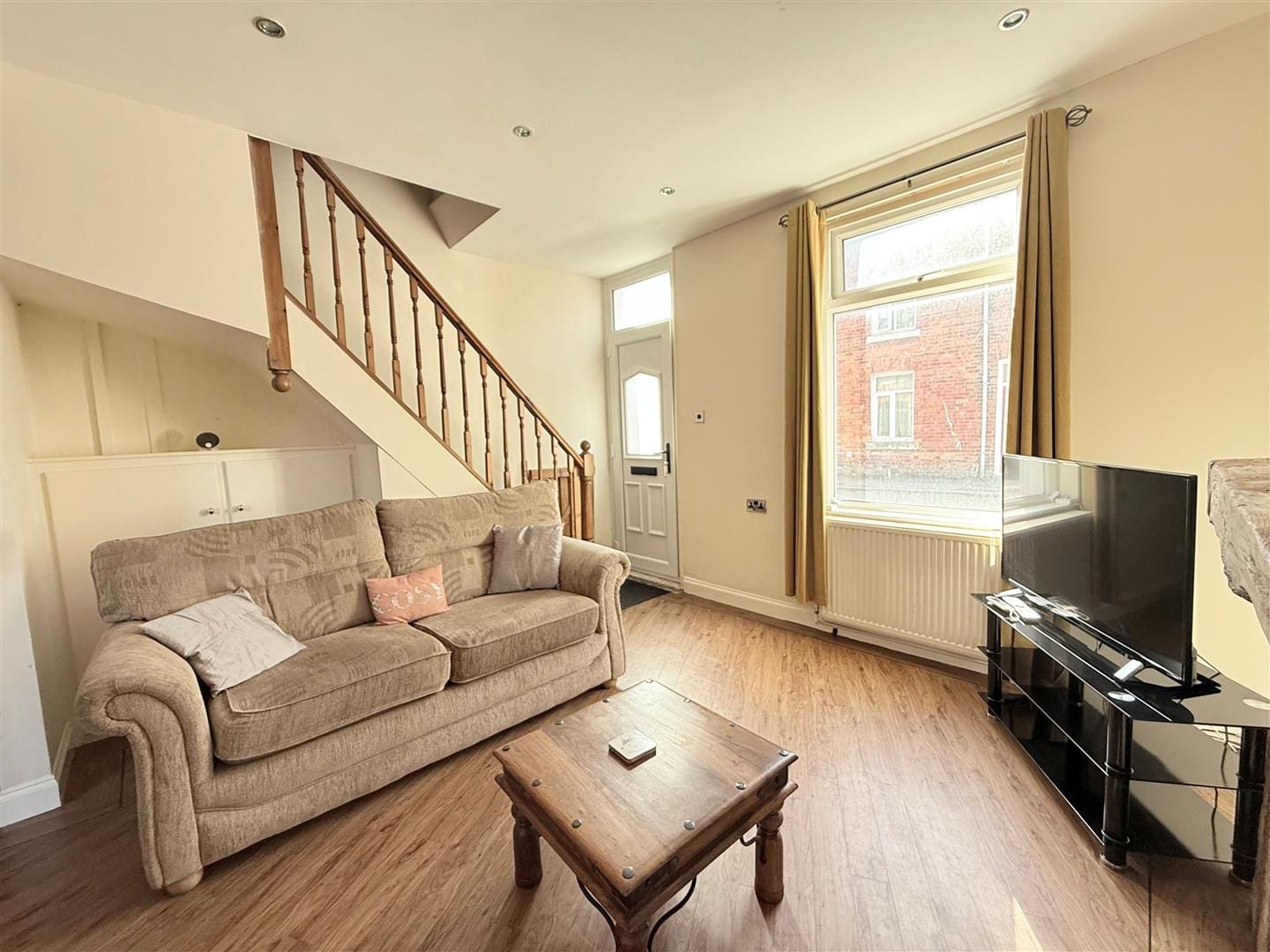Hampton Road, Scarborough
£115,000 Guide Price
The accommodation is both spacious and well-appointed, comprising three good-sized bedrooms, a welcoming lounge/diner, a modern fitted kitchen, and a contemporary bathroom. The property has been maintained to a good standard throughout, offering comfortable living space ideal for a variety of buyers.
Offered to the market with no onward chain, this attractive home represents an excellent opportunity for those looking to move quickly. Early viewing is highly recommended to fully appreciate the accommodation and superb location on offer
Features
Full Description
Property Description
Located on the ever-popular Hampton Road, this well-positioned mid-terrace home enjoys a prime setting within the Manor Road area, just a short distance from the town centre. Residents benefit from easy access to a range of local amenities, including shops, well-regarded schools, and transport links, making it a convenient and desirable location for families and professionals alike.
The accommodation is both spacious and well-appointed, comprising three good-sized bedrooms, a welcoming lounge/diner, a modern fitted kitchen, and a contemporary bathroom. The property has been maintained to a good standard throughout, offering comfortable living space ideal for a variety of buyers.
Offered to the market with no onward chain, this attractive home represents an excellent opportunity for those looking to move quickly. Early viewing is highly recommended to fully appreciate the accommodation and superb location on offer
Lounge/Diner 4.33 x 6.07 (14'2" x 19'10")
UPVC door giving access to open plan lounge/diner with UPVC windows overlooking the font and the side of the property. Fireplace with feature wooden surround. Storage cupboard housing utility smart meters and further tall storage cupboard. Radiators and overhead spot lights. Stairs to the first floor.
Kitchen 2.65 x 4.04 (8'8" x 13'3")
Range of wall, drawer and base cupboards with co-ordinating tiled metro splashback and worktop. Stainless steel sink, integrated electric oven, gas hob and stainless steel extractor fan over. Space for fridge/freezer, automatic washing machine and tumble dryer. UPVC window overlooking the side of the property and door giving access.
Bedroom 1 2.64 x 4.06 (8'7" x 13'3")
Double bedroom with overhead light, UPVC window overlooking the side of the property and radiator.
Bedroom 2 2.62 x 3.31 (8'7" x 10'10")
Double bedroom with overhead light, UPVC window overlooking the front of the property and radiator.
Bathroom
Recently fitted modern bathroom suite. Bar mixer shower over the bath with Drench head, separate removable shower head and glass screen. Hand basin with vanity drawers underneath, back to wall WC, ladder radiator. Tiled walls, spotlights and frosted UPVC window overlooking the side of the property.
Bedroom 3 4.32 x 3.9 (14'2" x 12'9")
Stairs from the landing. Overhead light, UPVC window overlooking the rear of the property and radiator. Storage cupboard.
Outside
Rear hard landscaped yard with shed and access to the rear alley.



















































