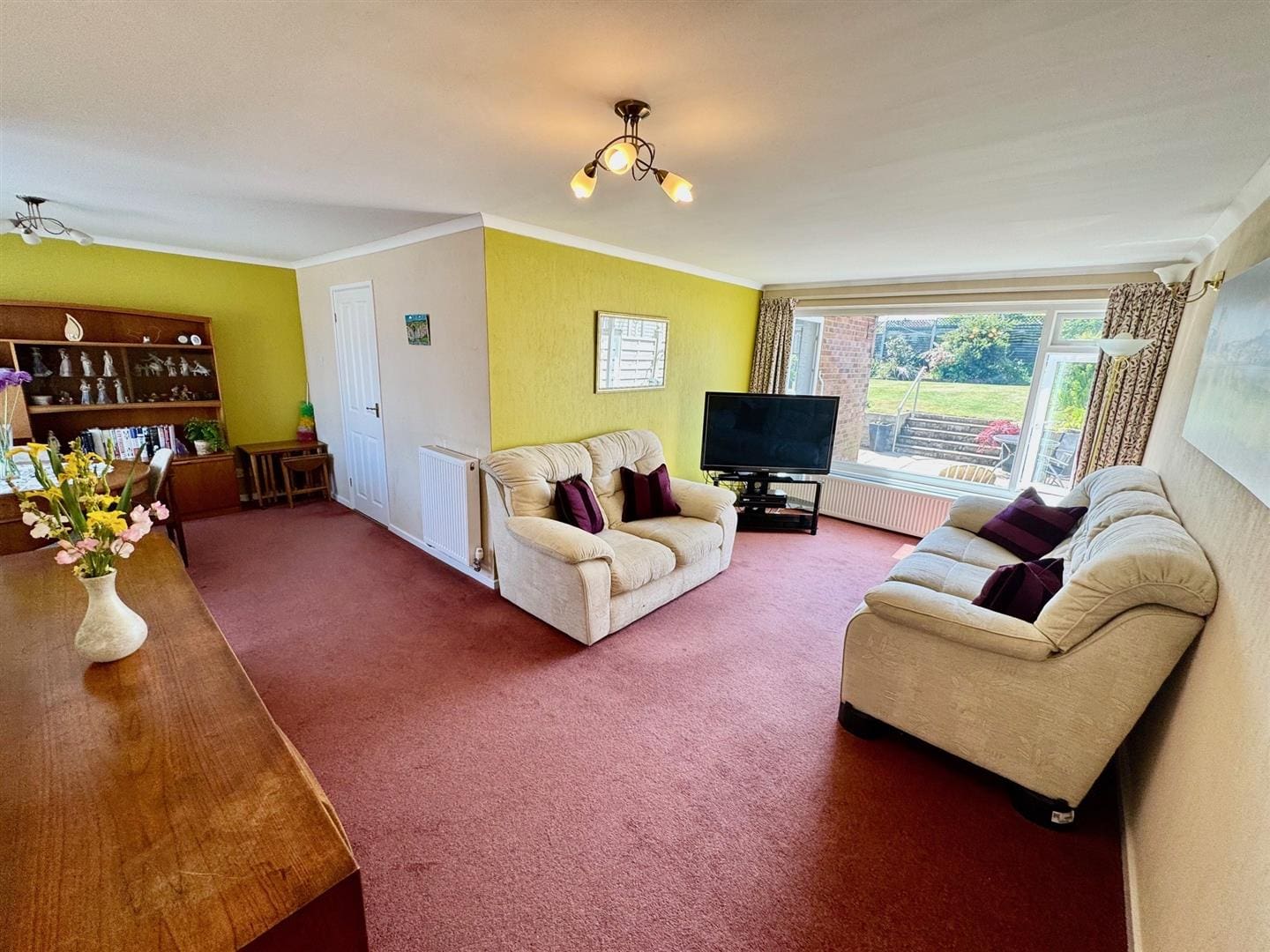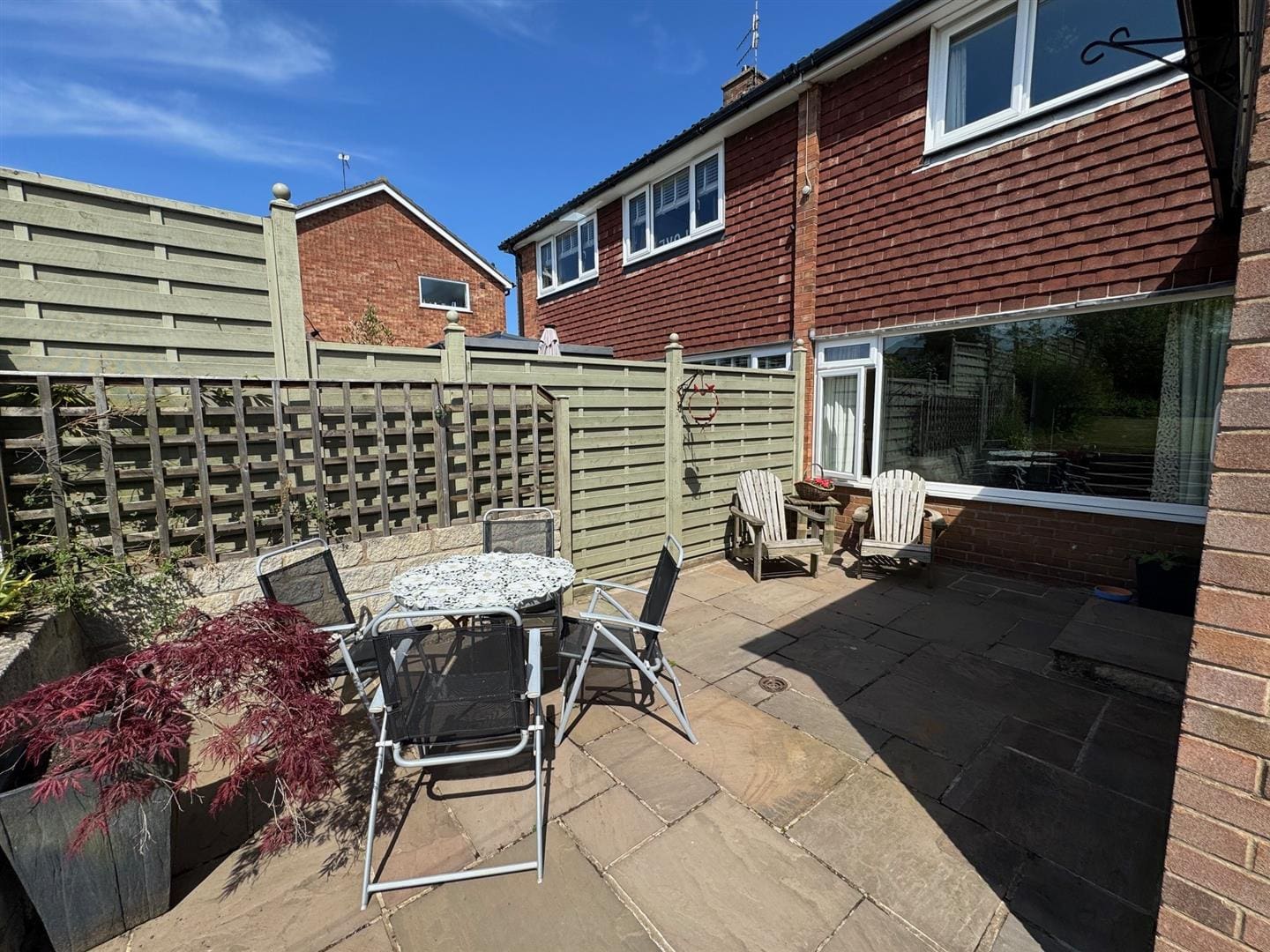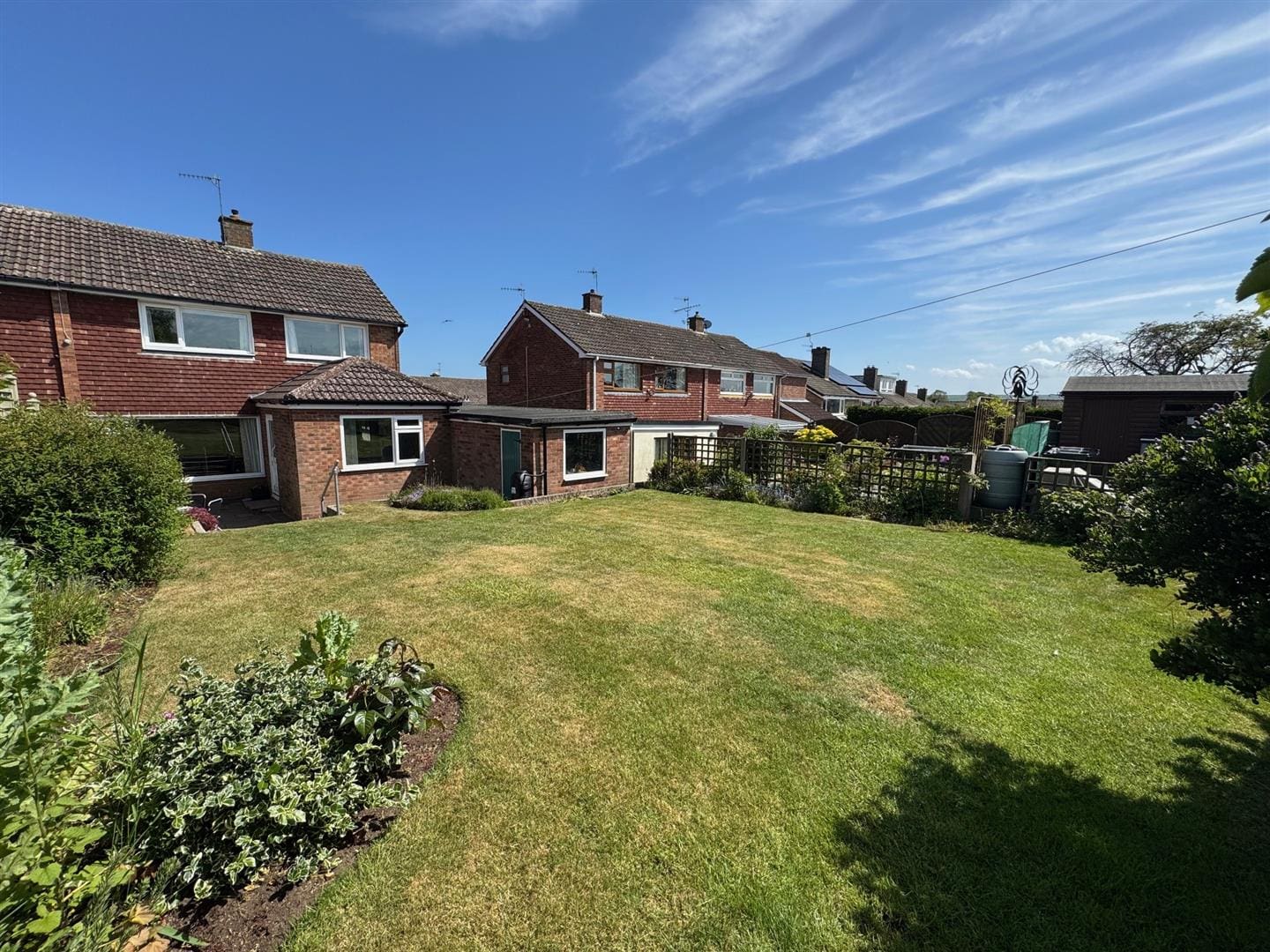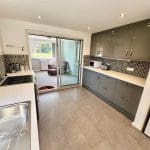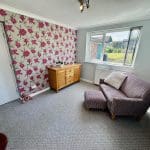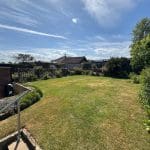Leighton Close, Scarborough
£240,000 Guide Price
The property provides well-proportioned accommodation, including a front-facing lounge, modern kitchen, and a flexible ground floor room suitable for use as a family space, playroom, or home office. Upstairs are two double bedrooms, a single bedroom, and a family bathroom. Outside, the rear garden features a hard-landscaped patio and a raised lawn—ideal for outdoor dining and play. A driveway and garage offer off-street parking and storage.
Offered with no onward chain, this property presents a great opportunity for buyers looking to move without delay.
For more information or to arrange a viewing, please contact Ellis Hay
Features
Full Description
46 Leighton Close
Located in the established residential area of Crossgates, this three-bedroom semi-detached home offers convenient access to local shops, schools, transport links, and other everyday amenities.
The property provides well-proportioned accommodation, including a front-facing lounge, modern kitchen, and a flexible ground floor room suitable for use as a family space, playroom, or home office. Upstairs are two double bedrooms, a single bedroom, and a family bathroom. Outside, the rear garden features a hard-landscaped patio and a raised lawn—ideal for outdoor dining and play. A driveway and garage offer off-street parking and storage.
Offered with no onward chain, this property presents a great opportunity for buyers looking to move without delay.
For more information or to arrange a viewing, please contact Ellis Hay
Front Entrance
Hallway
Lounge/Diner 7.54 x 6.33 (24'8" x 20'9")
Cloakroom
Kitchen 3.31 x 2.91 (10'10" x 9'6")
Family Room/Play Room 3.65 x 2.91 (11'11" x 9'6")
Bedroom 1 4.59 x 2.72 (15'0" x 8'11" )
Bedroom 2 4.59 x 3.61 (15'0" x 11'10")
Bedroom 3 2.96 x 2.22 (9'8" x 7'3")
Bathroom 2.95m x 1.88 (9'8" x 6'2")
Garage 8.1 x 2.46 (26'6" x 8'0")
Outside
Directions
What 3 Words
Powering.Results.Slate


